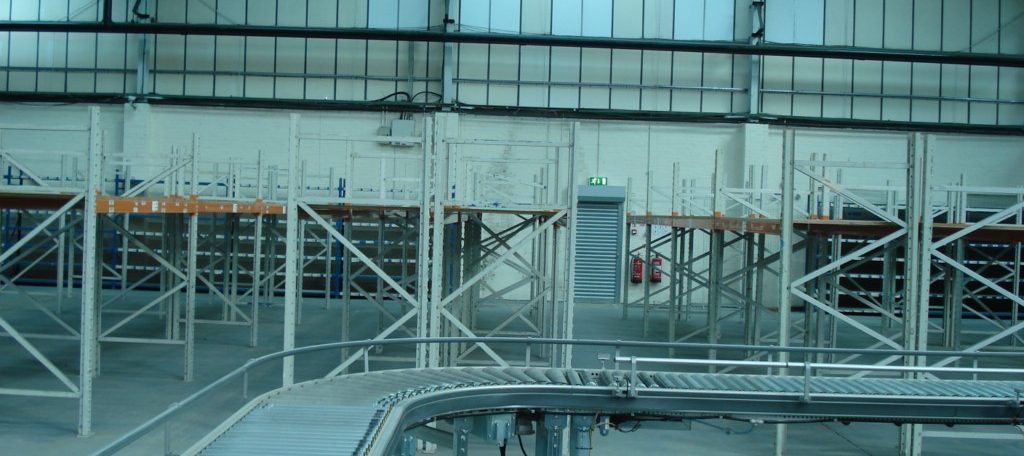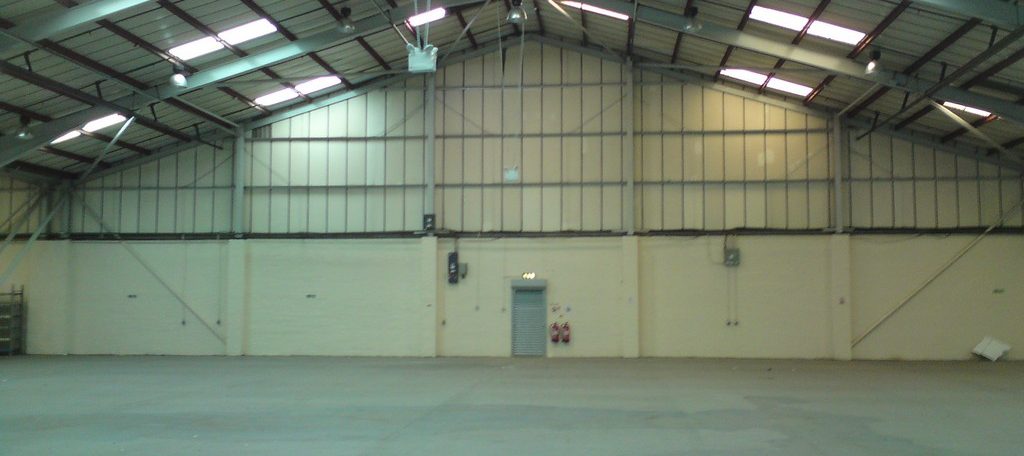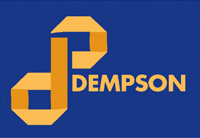Complete Solution
Case Studies
Interested? Contact us today for a free quote.
Complete Warehouse Design, Storage and Fit-Out Solutions
Acorn Warehouse Solutions offers a complete, single-source warehouse fit-out service.
We take care of your entire warehouse design, development, fit-out and commissioning project from start to finish. No need to manage multiple suppliers or juggle deliveries, tendering or invoicing. Just leave it to us.
When it comes to your warehouse fit-out, we can help in a number of ways. We can completely fit-out your new warehouse shell. Or if finding and moving to new warehouse premises is too much of an upheaval, we can carry out a complete refit of your existing warehouse and find up to 50% more space for you.
Our end-to-end design and installation service includes full project management through all stages of the process from initial site survey and space planning through to full commissioning of your warehouse. We also specialise in dilapidations of existing premises and have extensive experience in dealing with landlords.
Project Management
As part of the project, we will cover all warehouse planning and Health & Safety (CDM) requirements, submitting the necessary paperwork to the local planning and building regulations departments as well as the Health and Safety Executive as required.
We plan the project, then meet with you and report at regular intervals to ensure your deadlines are met. In most cases, we can refit and refurbish your existing operational warehouse with minimal disruption to your business. We do this by working outside normal hours if necessary for the duration of the project and managing schedules to a tight agenda.
In summary, our total warehouse fit-out service includes:
- Design: your warehouse layout and space will be planned to your specific requirements to include pallet racking, shelving systems, mezzanine floors office space. Any existing equipment that can be re-used or re-furbished will be included, saving you money.
- Utility services planning: your warehouse design will include provision for heating, ventilation, electrical services, smoke detection/alarms, lighting and suspended ceilings as well as data infrastructure such as structured cabling and trunking
- Access and walkways: walkways are integrated into your warehouse layout alongside your pallet racking systems, along with any staircases, lifts or conveyors to mezzanine floor areas.
- Project planning: all the implementation and commissioning work can be scheduled to fit around your on-going business operations, and to comply with Health and Safety, building regulations and planning.
- Installation and build: your warehouse will be fitted out with the shelving, racking systems and mezzanine flooring as specified at the planning stage. The project can include working outside normal hours if necessary
- Commissioning: we ensure that your move into your new warehouse, or transition from old to new warehouse runs smoothly, with only the minimum of disruption to normal business operations
Get a warehouse fit-out quote today!
Dilapidations
Dilapidations are an inevitable part and cost of any leased building because they are linked to the use and natural deterioration of the building. If a lease has a requirement to reinstate the property to the original condition prior to vacating the premises this will include removing all of the fixtures and fittings.
Tenant’s alterations, installed services, mezzanines, pallet racking and lighting which the tenant will inevitably consider add value to the property usually have to be removed unless there is written agreement to the contrary.
What to do on receipt of a Dilapidation Survey?
Following the receipt of a Dilapidation Survey from an Independent Surveyor, it is time to commence works to ensure the property is restored to its original state. Acorn Warehouse Solutions are able to provide a quote and support with dilapidation works which may include:
- Transfer existing Mezzanine and Pallet Racking into new location
- Painting and Decorating
- Building and Remedial Work
- Removal or the Reinstallation of Office Partitions and Ceilings
- Strip out Lighting and Electrical repairs
- Warehouse Flooring Repairs / making good
- Removal of IT Facilities
- Clearance of Pallet Racking fixtures
- Repair Cladding to the External Sides and Roof









